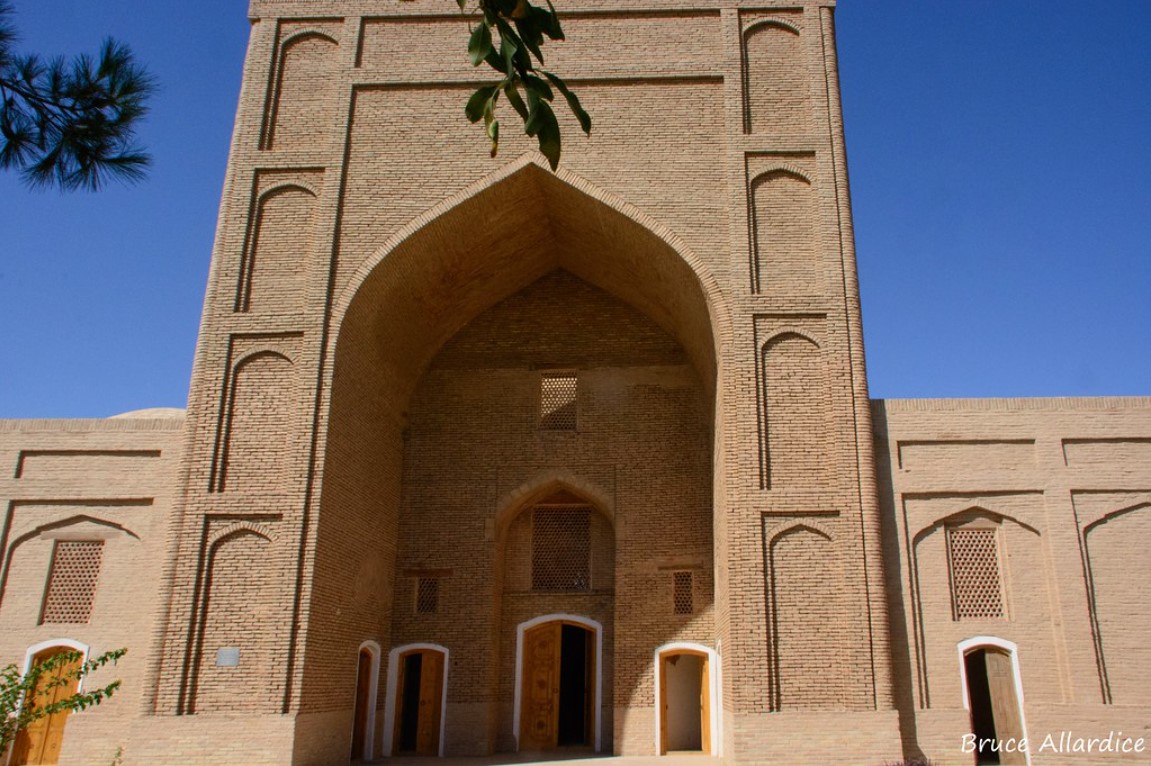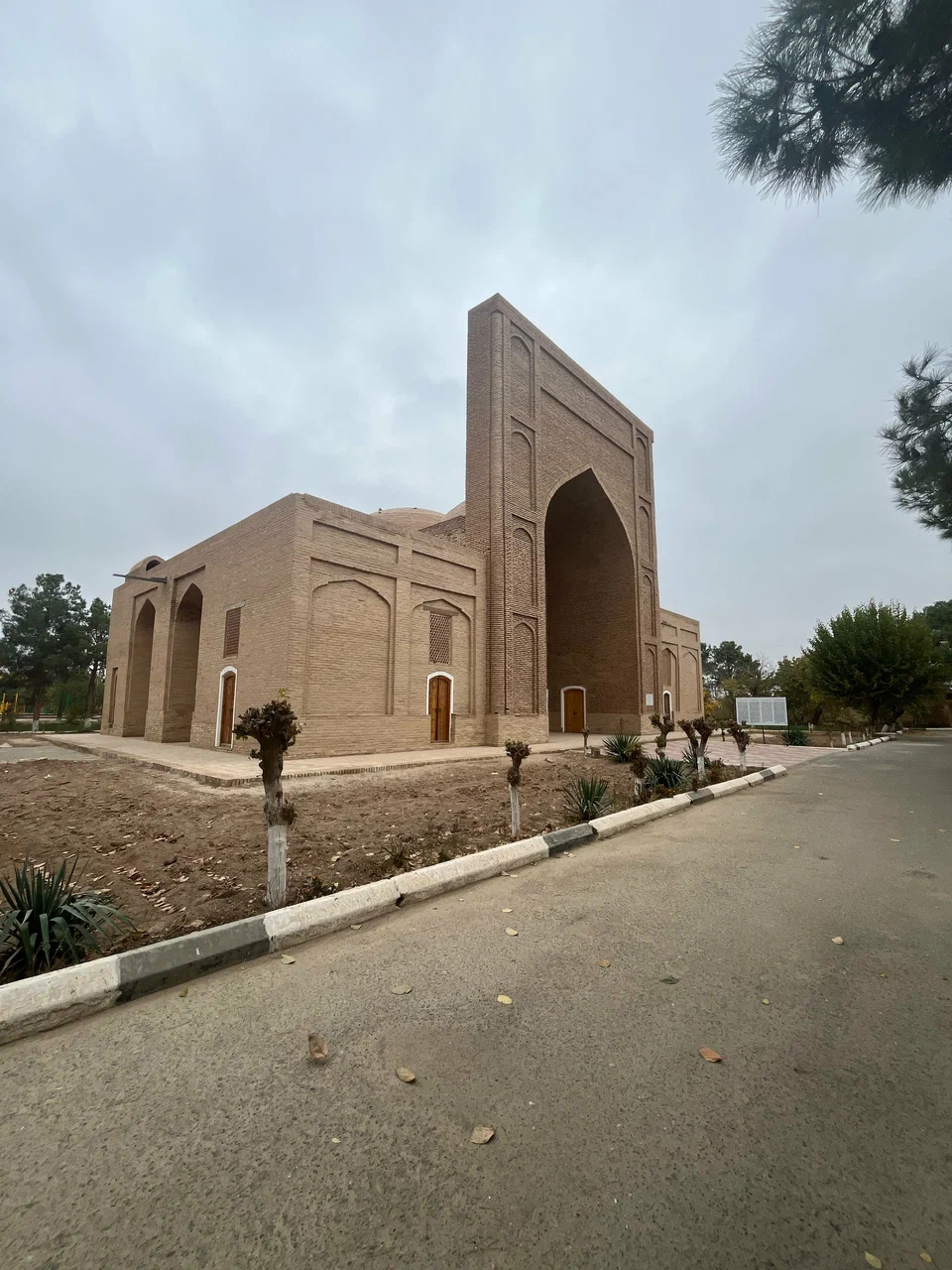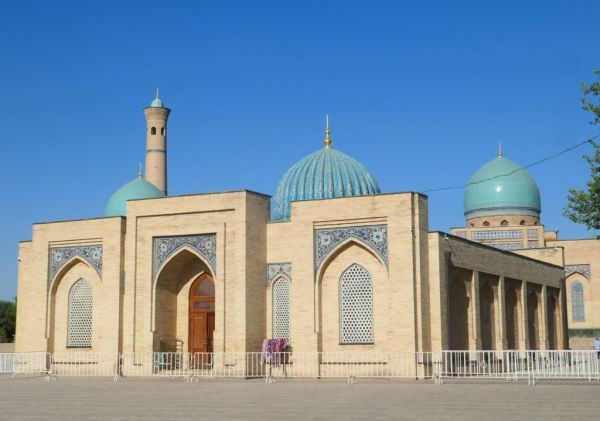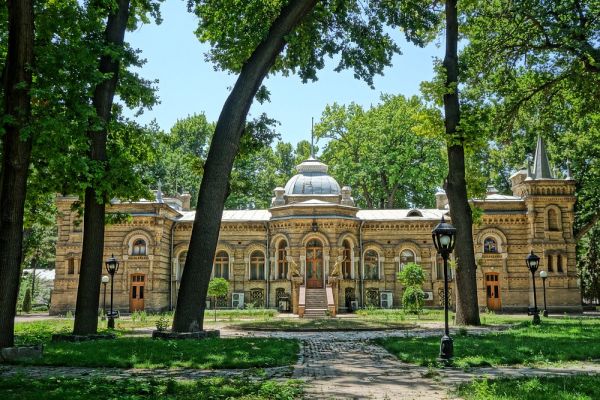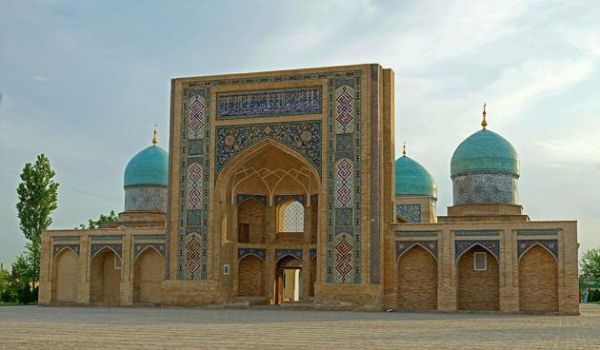Architectural monument of Khanaka Kokildor
It is worth noting Kokildor-Ota as a khanaka mausoleum of the XVI century, characterized by architecture and unusual layout. It was a portal-domed multi-chamber frontal composition with a brick wall. The idea of a three-stage frontal open facade used in the Sultan Saodat complex was also repeated here.
His composition plan was symmetrical: along the central axis there was a deep terrace with the main entrance and a large domed hall. On the sides, two mirrored rooms were built almost parallel through the corridor. So, the rectangular entrance led to the central hall, and the side entrances led to the connected rooms and corridors located on the side. The decorative gantry molding openings on the complex grid of polygonal shield sails are remarkable.The monumental portal of the building was more typical for the architecture of the XV century, i.e. for the Timurid era, than for the architecture of Transoxiana of the XVI century.
Inside the hall there are tombstones, the largest of which belongs to Kokildor-Ota. Scientists suggest that it was decorated during the Timurid era, possibly during the reconstruction of the monumental buildings of the Hakim at-Termezi and Sultan Saodat complexes. It should be noted that the Kokildor-Ota building is one of the few khanaks with a frontal composition in Central Asia and one of the most significant monuments in Termez. It can be concluded that the architecture of Surkhandarya, and in particular Termez, occupies a special place in the medieval architecture of Central Asia.
Due to its geographical location and general historical character, the architectural school of Surkhandarya, including the group of monuments of the Termez oasis, should be correlated with the architecture of neighboring Khorasan. In both areas, single-relief decor is strongly expressed, applied to the background of ordinary or ornamental wall cladding. The earliest construction of the Sultan Saodat mausoleum complex includes three-part domed frontal open religious buildings. Some groups of buildings of the XV-XVII centuries of the Sultan-Saodat complex, khanaks of Kokildor Ota of the XVI century and even mud dwellings in some villages of the Termez region consist of two domed rooms connected by a terrace located between them.
The favorite decorative method of construction in Termez was to place the main facade outside the outer walls in flat, U-shaped vaulted niches. Thus, three-arched niches in the 11th-12th centuries and decorative facades were used inside the mausoleums of the Sultan Saodat complex, in the northern funerary crypts, the facades of the Zul-Kifl Mausoleum and the main facade of the Uyuk Mausoleum Gumbaz. Six arches decorated the facades of the Mausoleum of Khwaja Isa and five arches decorated the facade of the mosque in the madrasah of the XVIII- XIX centuries.
Another decorative method used in structures made of both raw and burnt bricks was the herringbone motif applied to the inside of the semicircular sails against the background of double or simple exterior wall cladding (Sultan Saodat and Ataullah Eshona mausoleums).
And finally, the three-quarter column resting on the base used in the vaulted niches was an original solution for that region. The cut corners of the prismatic base of the facade gave the appearance of a cube set on an edge. Such a "prismatic" base was used in the mausoleums of the Sultan Saodat complex in the 11th century and in the early 15th century in the interior of the khanaka of the Hakim at-Termezi complex.
Wonderful mud brick structures were built in Termez. Kirk Keys is a real encyclopedia of arch-span structures in Central Asia, and is one of the best among them. And the last mud structures of the XVII-XIX centuries often ended with a vaulted "balkh", naturally continuing the compositional, constructive and decorative methods of early classical buildings.
Thus, the distinctive feature of the architecture of the Termez oasis determines the appearance of a unique local school of architecture of the Islamic period, which arose on the fertile soil of successful experience in applying various methods of the previous era. The surviving architectural masterpieces in these ancient settlements, groups of early mausoleums of the Sultan Saodat complex, the Kirk-Kiz building, the ganch molding decor of the Termez Shah Palace and the burial crypt of Hakim at-Termezi testify to the high level of art of architects and masters of medieval Termez.
