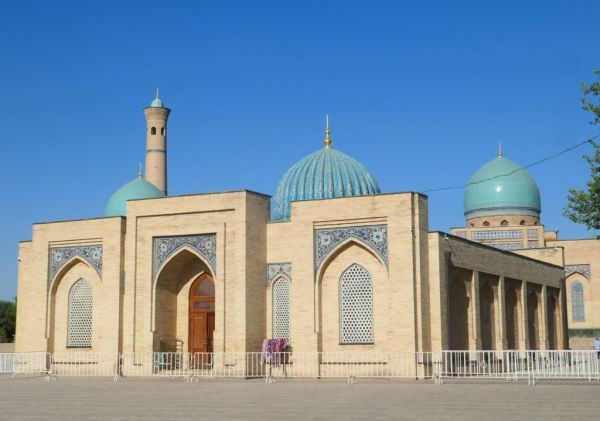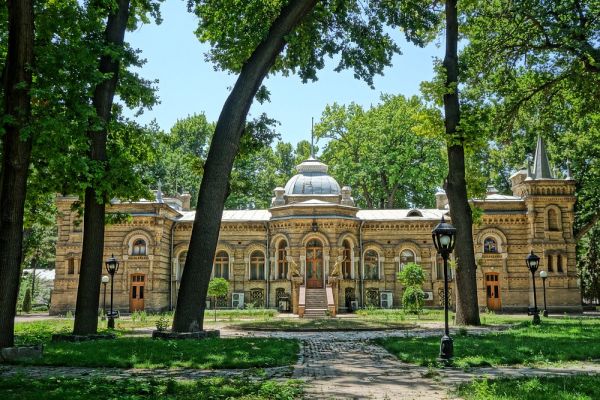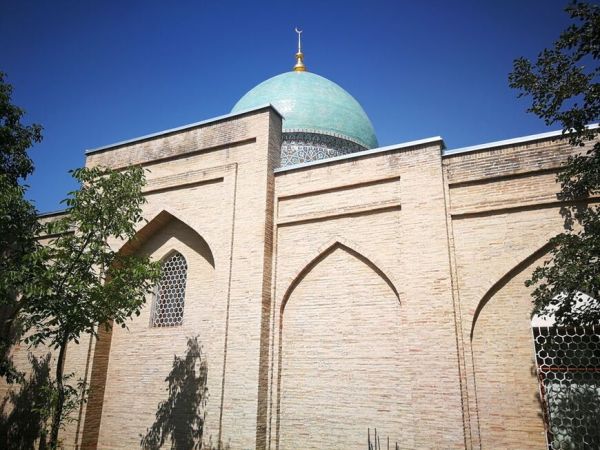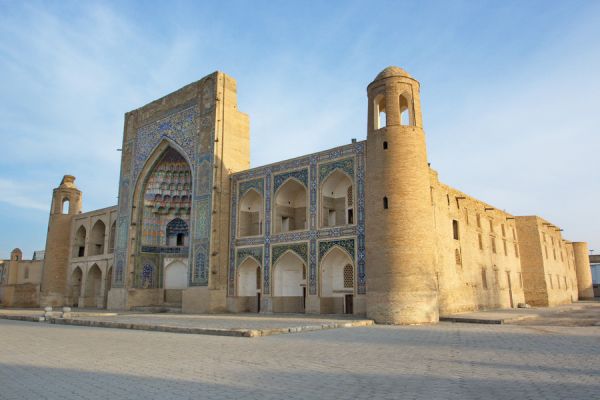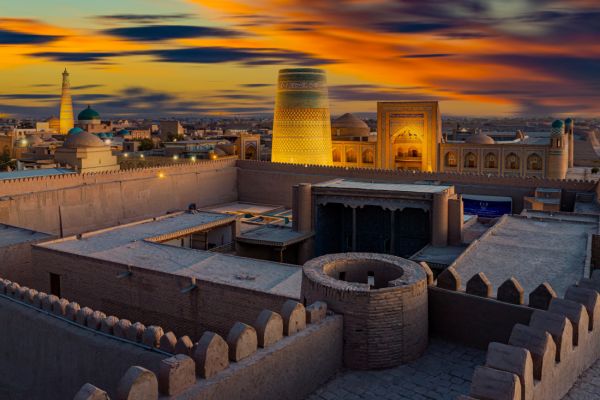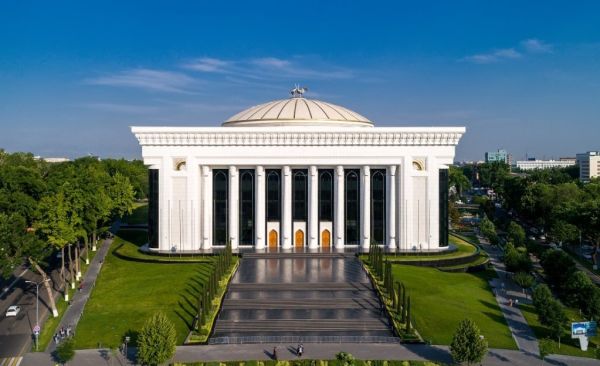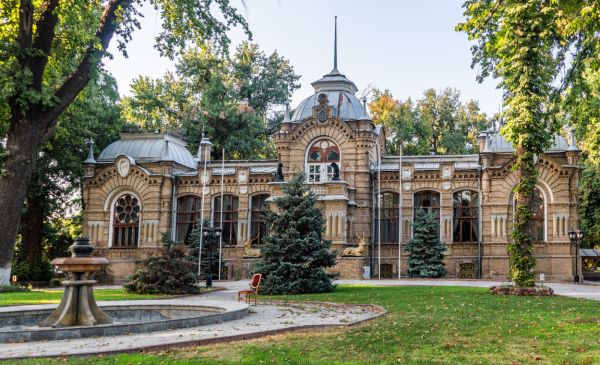Ulugbek Madrasah
Built in the city of Samarkand in the XV century, the Mirzo Ulugbek madrasah is a revered religious building among Muslims, carrying out spiritual and educational activities.
The oldest theological school, founded by the ruler of the Timurid state together with the scientist astronomer Mirzo Ulugbek, is part of a magnificent architectural complex. Located on the famous Registan Square, this ensemble also includes the Sheror Madrasah and the Tillya-Kari Theological College.
The year 2001 became significant for Samarkand — many of its sights, including the architectural ensemble with three madrasahs, were included in the famous UNESCO list.
Architecture of Ulugbek madrasah
The building of the Ulugbek madrasah was constructed in accordance with the Muslim rules and needs of that time. The building itself has the shape of a rectangle 81 meters long and 56 meters wide. The facade of the building faces east, its main element is a peshtak niche in the form of an arch, in the depth of which there are three entrance portals. The central entrance is made in the form of a large pointed arch decorated with a carved window grating. The two side entrances have the same shape, only in smaller sizes. There are loggias above all three portals, which offer magnificent views of Registan Square.
Once upon a time, minarets with a height of about 33 meters towered over the four corners of the madrasah building, until now only the eastern towers have been preserved. Inside the building, quite extensive classrooms (darshans) are located at its corners. The courtyard in the form of a square (30x30 m) is covered with large stone slabs. Two-storey residential buildings with small rooms (cells) stretch around the courtyard. The iwans located along the axes of the building divide the residential segments in two. Thus, there are six rooms (hujra) in two-storey compartments. The closed iwans, located in the southern and northern parts of the building, were used as summer classrooms in the old days. The Western ivan has access to the winter classrooms, which occupy almost the entire western sector of the building.
When decorating the building, all the decorative materials that existed at that time were used — mosaic tiles, glazed bricks, marble and majolica (ceramic tiles). The white and blue shades of the tiles combined with terracotta-colored facing bricks fully convey the originality and richness of oriental patterns. The entrance portals of the building and the pediments of each khujra are decorated with multicolored chestnut mosaics. The main entrance is also decorated with mosaics forming a delightful starry sky pattern, and its pylons are decorated with magnificent mosaic tile panels. The architectural forms of the building, exquisitely decorated with mosaics in the Oriental style, put the Ulugbek madrasah on a par with numerous monuments of medieval architecture in Central Asia.




