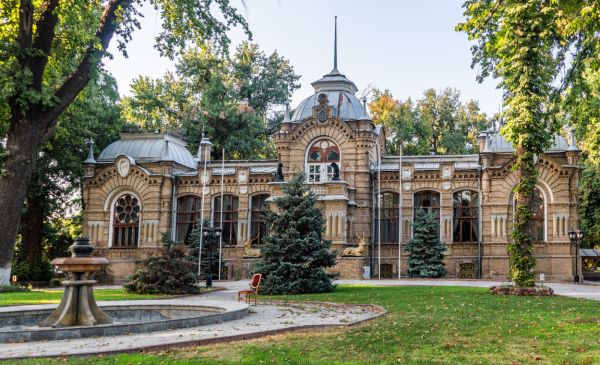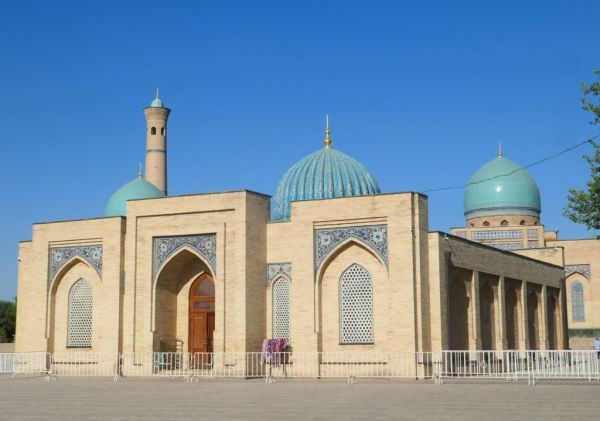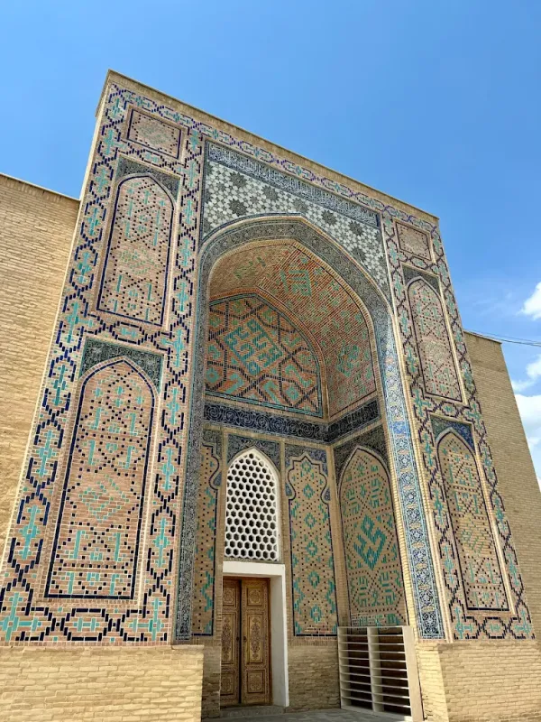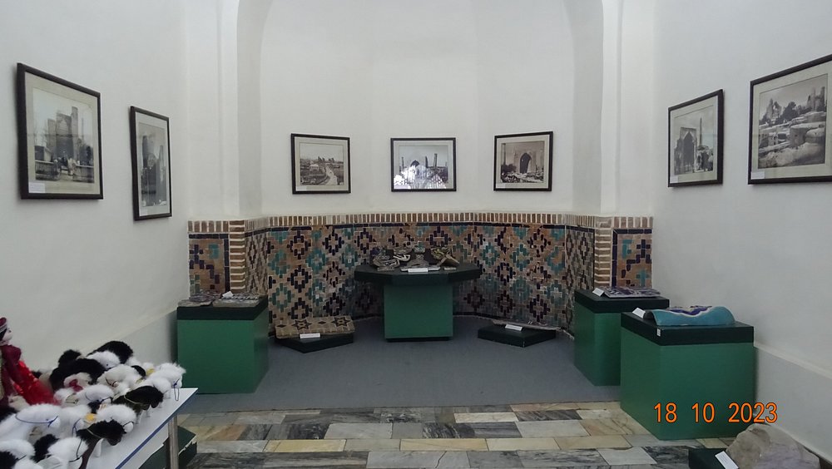
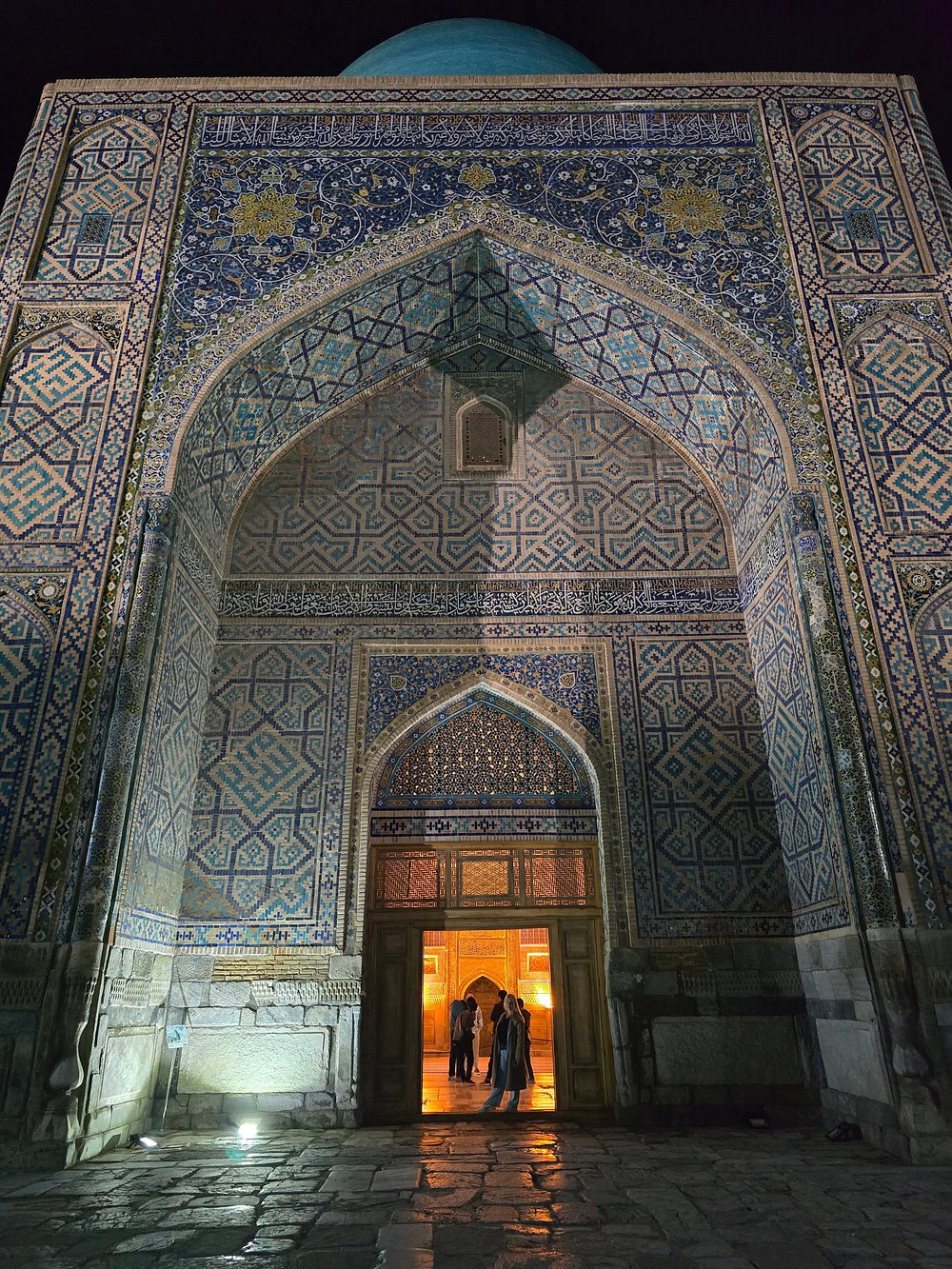
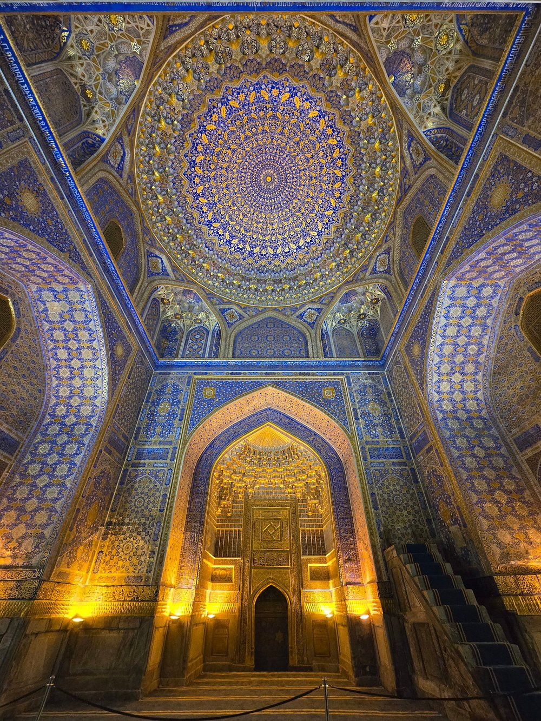
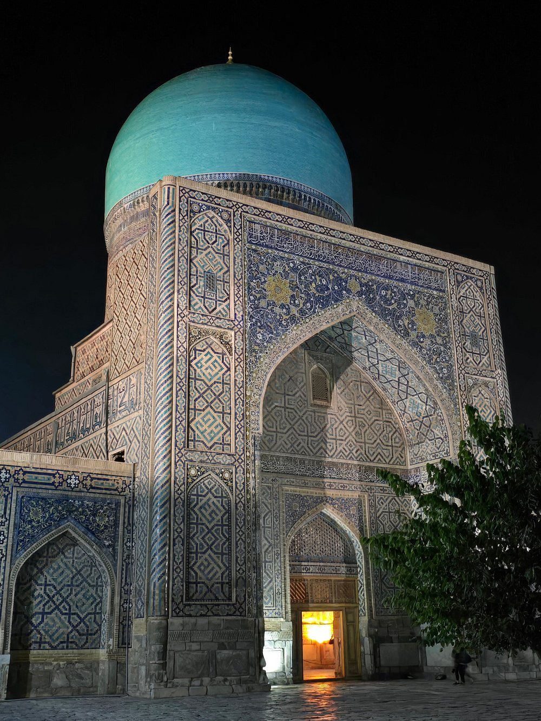
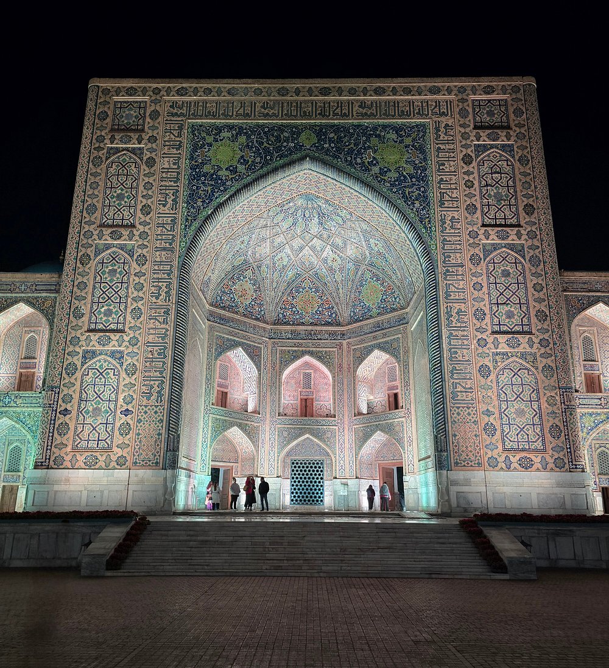
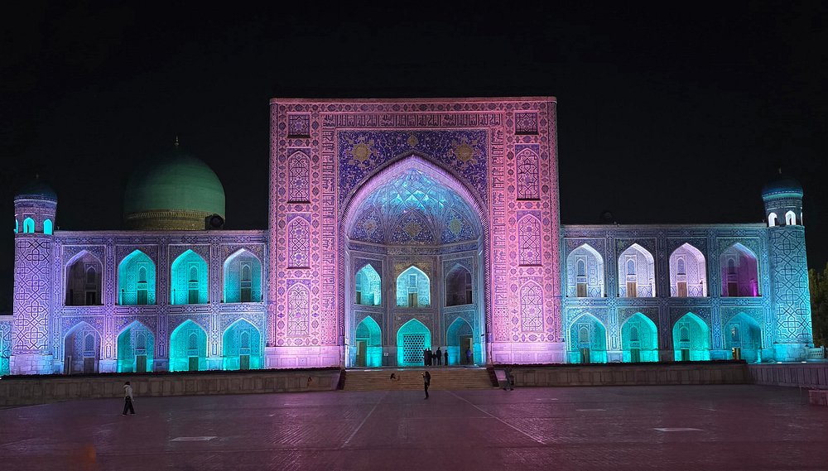
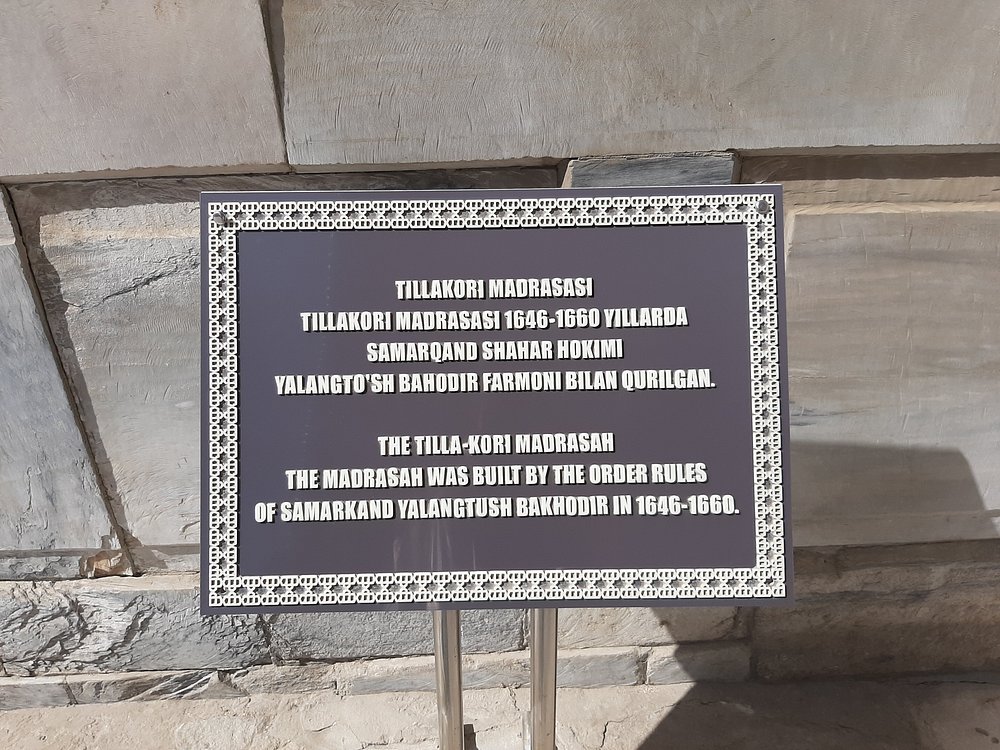
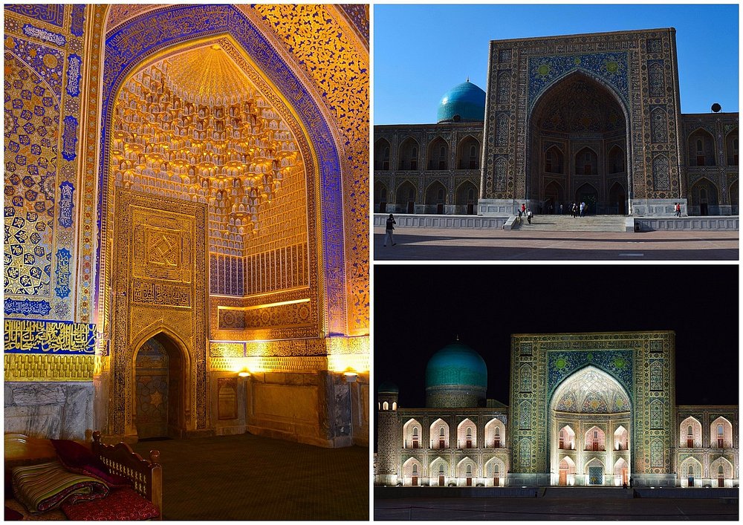
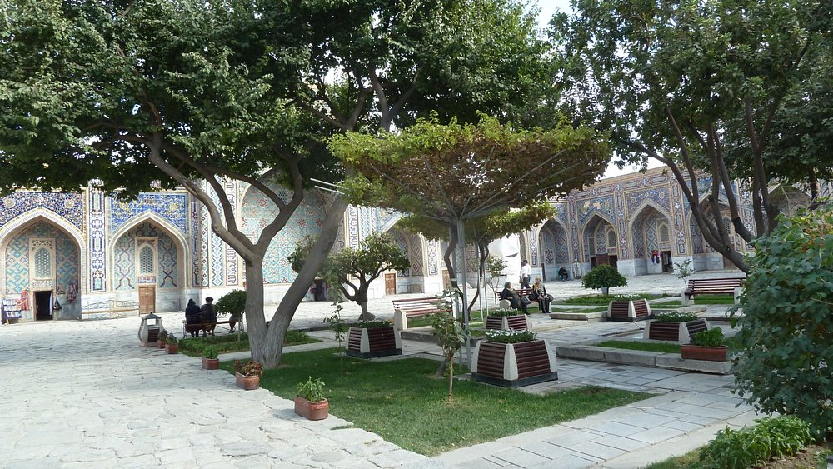
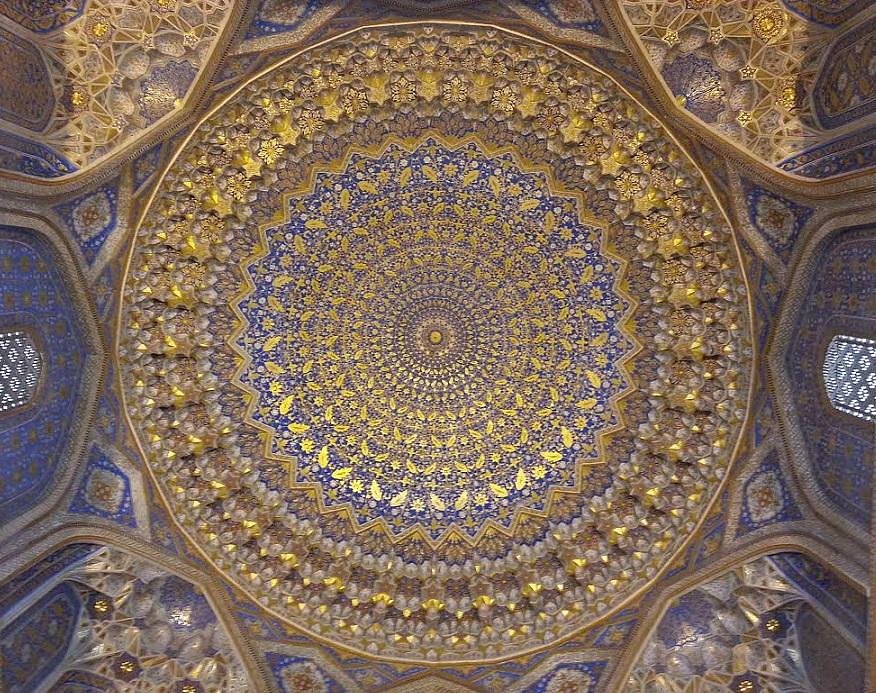










Tillya-Kari Madrasah
Tillya-Kari Madrasah (Uzbek Tillakori madrasasi — Gilded madrasah) is a cult, spiritual, educational and educational building of the 17th century in Samarkand on Registan Square. It is the latest building on the square and, together with Ulugbek Madrasah and Sherdor Madrasah, forms an integral architectural ensemble.
Place on the map
Tours where you can visit this place:
Tillya-Kari Madrasah
Tashkent — Bukhara — Samarkand — Shakhrisabz
- 720$
- 7d.
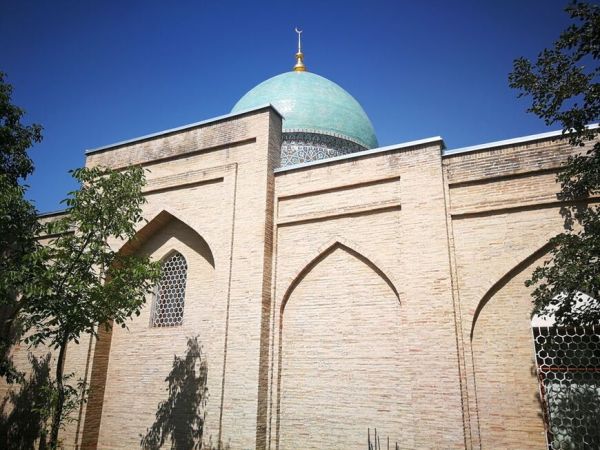
Tillya-Kari Madrasah
Tashkent — Bukhara — Samarkand
- 640$
- 7d.
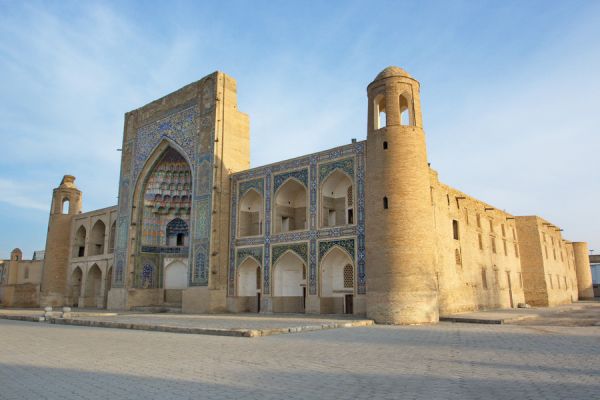
Tillya-Kari Madrasah
Tashkent — Bukhara — Samarkand — Khiva — Khorezm
- 730$
- 7d.
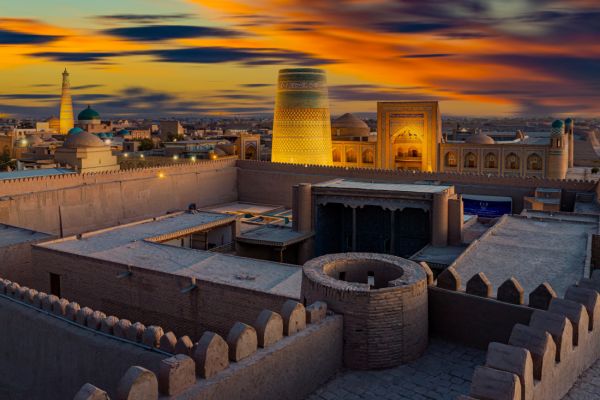
Tillya-Kari Madrasah
Tashkent — Bukhara — Samarkand
- 500$
- 5d.

Tillya-Kari Madrasah
Bukhara — Samarkand — Shakhrisabz
- 480$
- 5d.

Tillya-Kari Madrasah
Bukhara — Samarkand — Khiva
- 440$
- 5d.

Tillya-Kari Madrasah
Tashkent — Bukhara — Samarkand — Khiva
- 590$
- 6d.
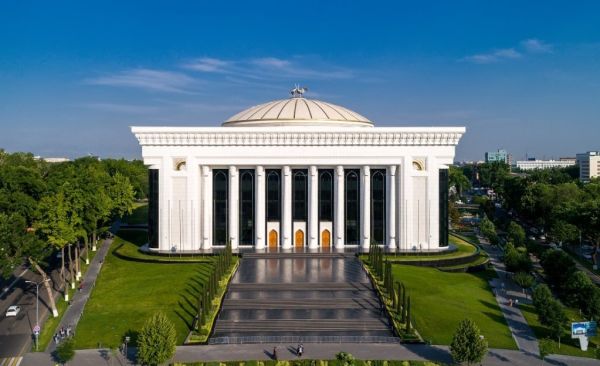
Tillya-Kari Madrasah
Tashkent — Bukhara — Samarkand — Shakhrisabz
- 1150$
- 7d.
