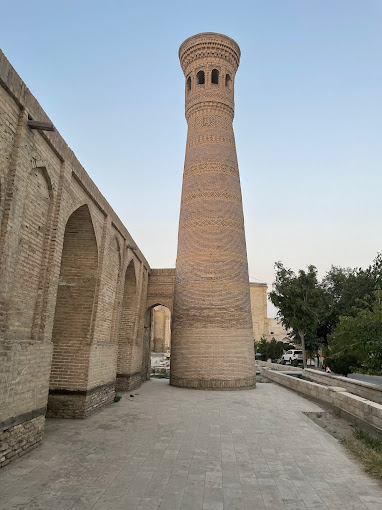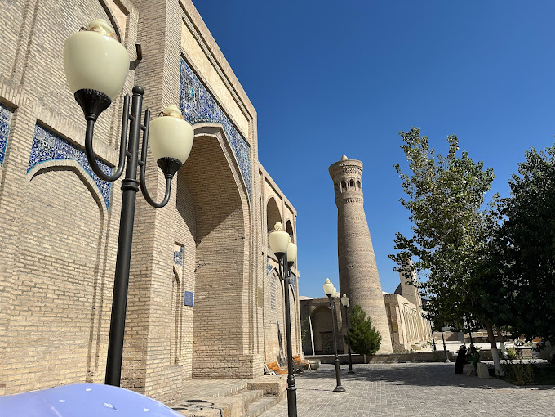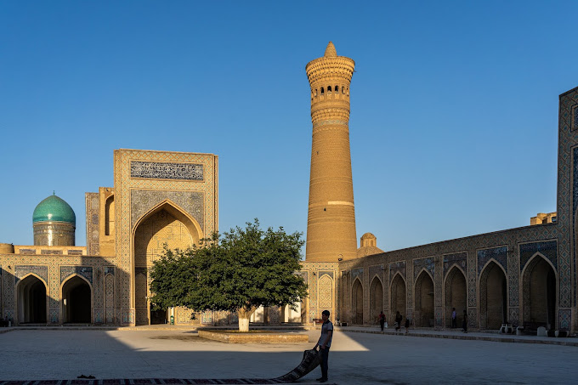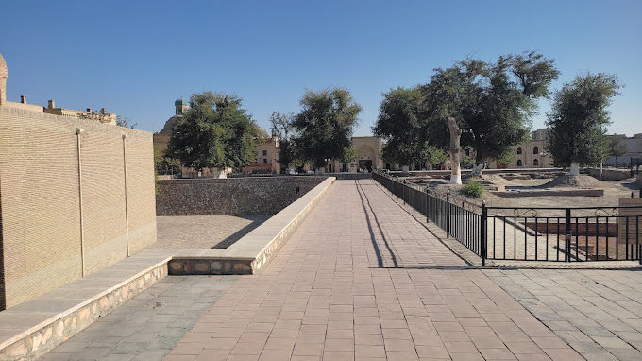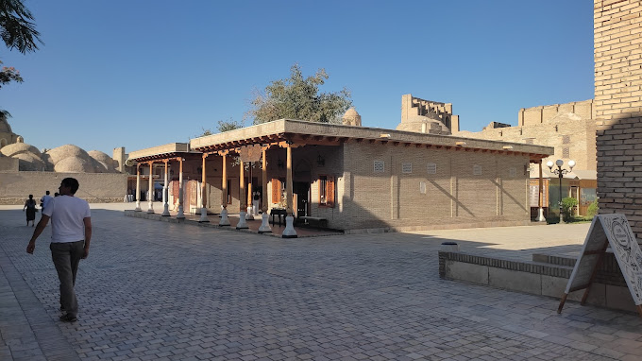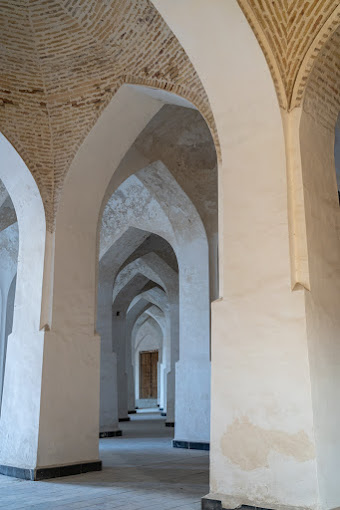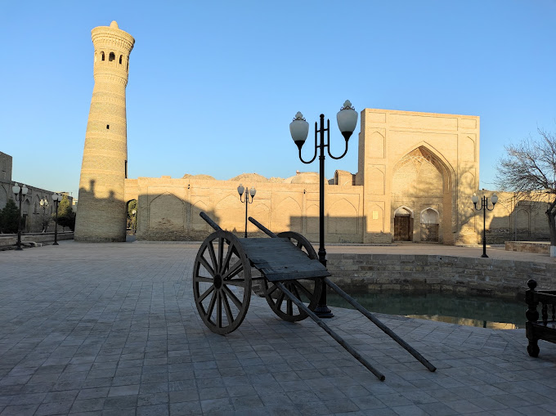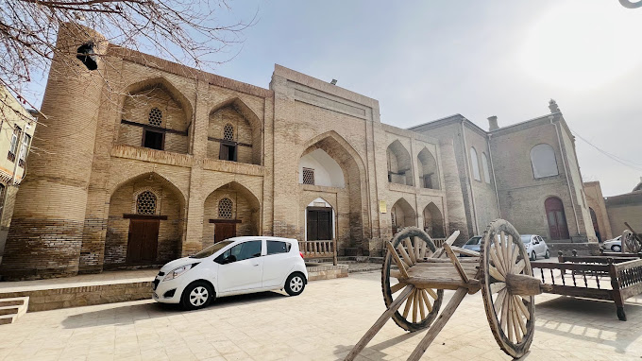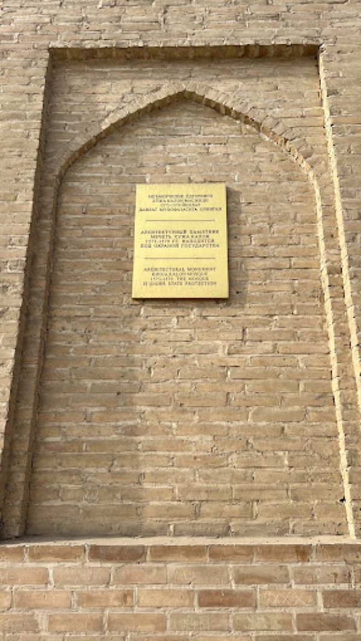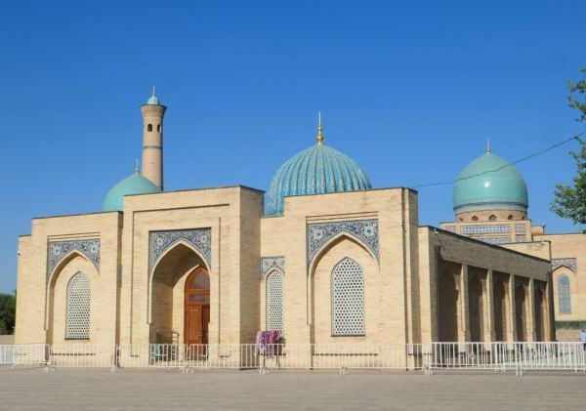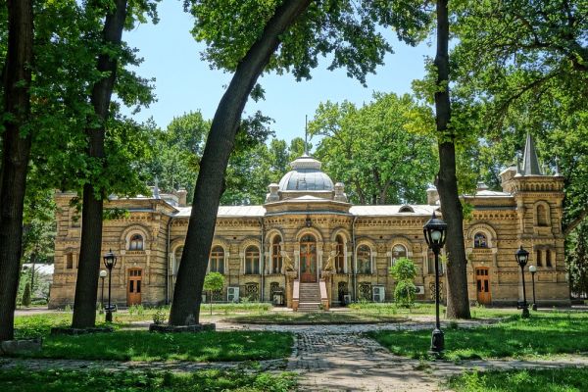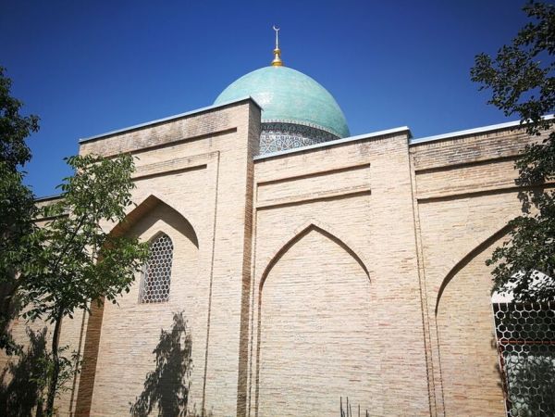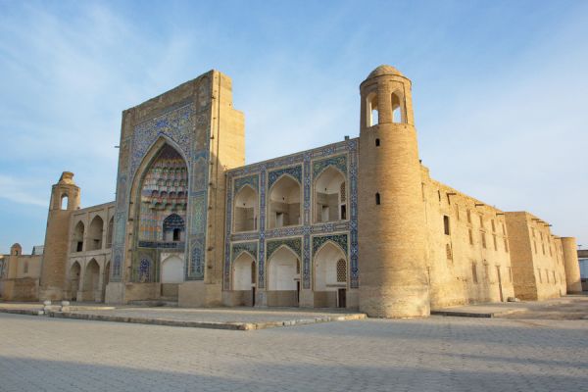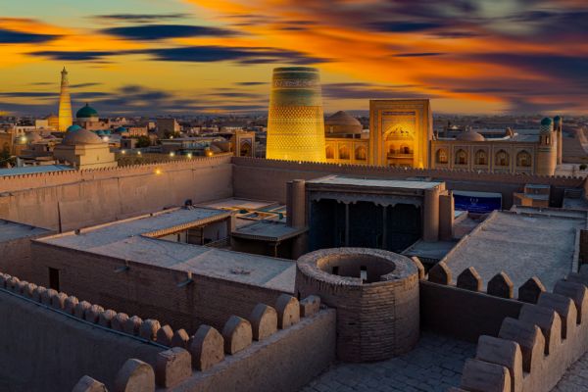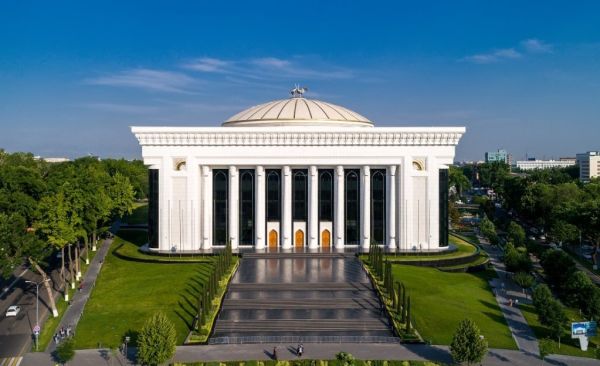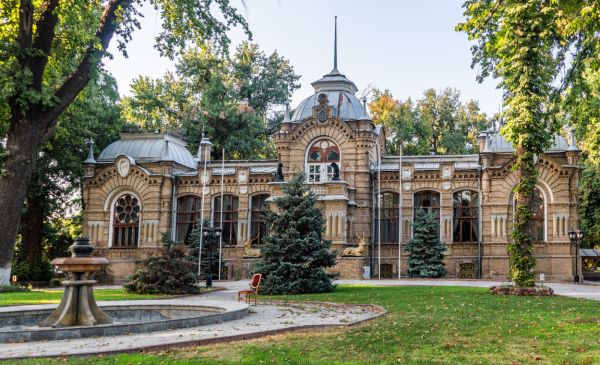The Khoja-Gaukushan Ensemble
The Khoja Gaukushan architectural complex, built in the 16th century, is located in the historical center of Bukhara. The very name of this ensemble is quite interesting.: "Gaukushan" literally translates as "bull killer". This is explained by the fact that there used to be a huge market with a slaughterhouse here. Even earlier, this large space was used as a retail space. Under the new rulers of the Sheibanid dynasty in the 16th century, the rapid development of Bukhara began and the construction of many unique architectural structures that have survived to this day. It was under the Sheibanids that the construction of new religious buildings began on Gaukushan Square — a large madrasa and a cathedral mosque with a high minaret appeared here.
The idea of creating this ensemble belongs to Sheikh Khoja Saad from the revered Juybar family. He provided funds for the construction of large and significant facilities, becoming the main patron of the project. Subsequently, his name was reflected in the name of the mosque and the entire complex as a sign of respect and gratitude. The sheikh was also called Khoja "Kalon", which means "Great Khoja", therefore the buildings of the complex are also sometimes called "Khoja Kalon". Sheikh Khoja Saad himself was buried in the ancestral tomb of Chor-Bakr along with all the members of his family dynasty.
The large architectural ensemble of Bukhara, Khoja Gaukushan, is listed in the UNESCO World Organization's list of historical architectural heritage along with other buildings in the historical part of Bukhara. Souvenir shops with goods for tourists are now located near the madrasah, and a restaurant is located nearby on the square. Travelers who have visited the complex note that some parts of the structures look a little neglected, despite the ongoing restoration work.
History and architecture
Khoja Gaukushan consists of a madrasah of amazing beauty and a cathedral mosque with an impressive minaret, which is second in height only to the famous Kalyan minaret, and it is even believed that the Khoja minaret is a smaller copy of it. The decor used in the decoration of the Khoja-Gaukushan complex is a gancha two—tone decoration.
A madrasah is a Muslim educational institution whose graduates later enroll in higher education institutions. A building was built on Gaukushan Square according to a traditional courtyard scheme in a typical oriental style. The madrasah is a two-story structure with domed hujras. The building itself has the shape of a regular trapezoid, as it was located at the intersection of several streets. It was built in the middle of the second half of the 16th century, in 1570, under the rule of Abdullah Khan II of the Sheibanid dynasty. Here, students learned the history of Islam, Arabic, Sharia and the Koran.
Almost thirty years later, in 1598, a mosque called Masjid Jami Khoja was built north of the Gaukushan Madrasah on the square. The Khoja Mosque was a cathedral mosque, otherwise it is also called the "Juma Mosque" or "Friday Mosque". That is, namaz was performed in it — an afternoon collective prayer of believers of the Muslim community, which is held on Fridays. The mosque could accommodate several thousand people. Most of the parishioners were housed in a courtyard with vaulted galleries under domes supported by brick pillars. The main building, the maksurah, is located in front of the mihrab, a niche in the wall pointing towards Mecca.
A minaret has been built between the madrasah and the mosque, reflecting in the water of the house, a hydraulic engineering structure like an artificial reservoir serving as a reservoir with drinking water. Travelers write that the reservoir is kept clean and in good condition, it is pleasant to sit and relax near it after hiking. The minaret is built of burnt brick and has a conical shape. The foundation is built of stone with a wooden binding around it. Inside there is a spiral staircase leading to a rotunda lantern with a stalactite cornice. There are 12 window openings in the minaret. According to tourists, you can go up to the top of the minaret for an additional fee.
