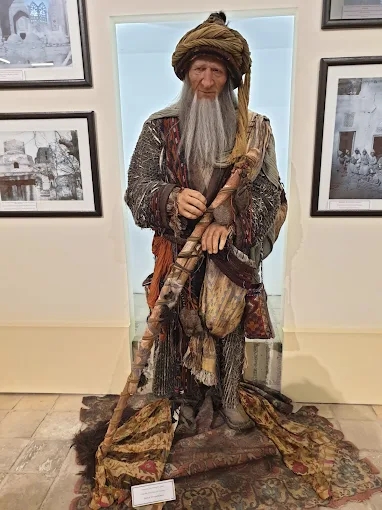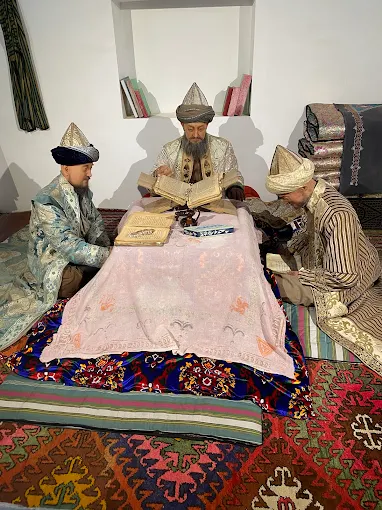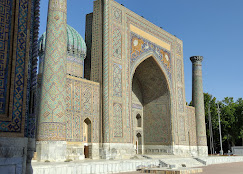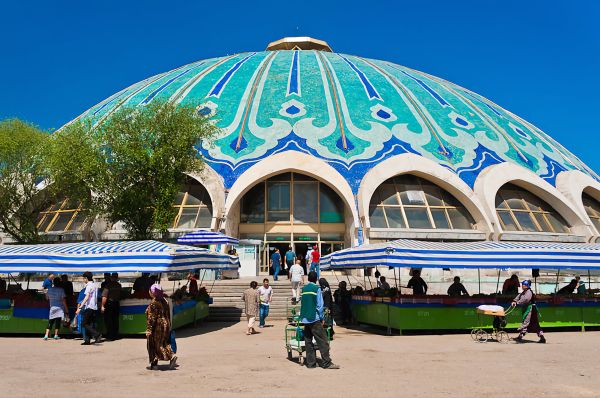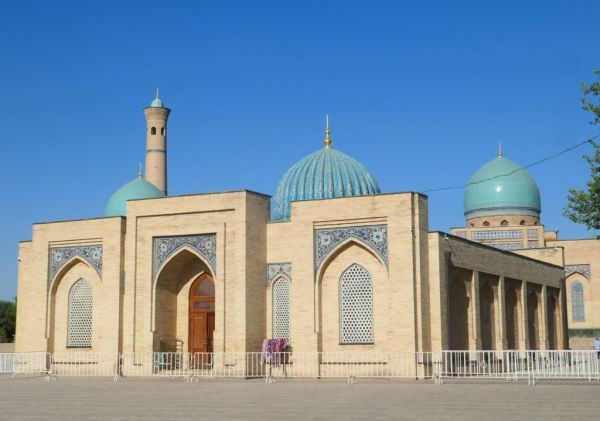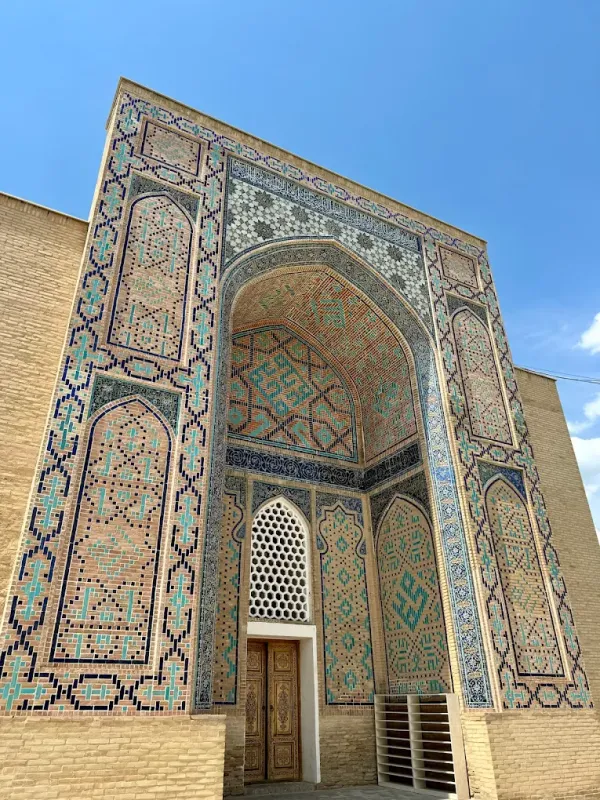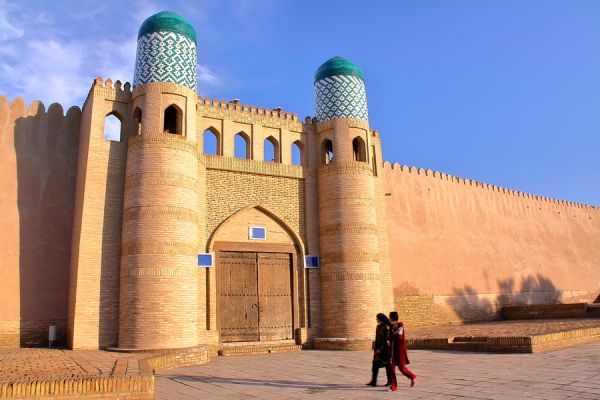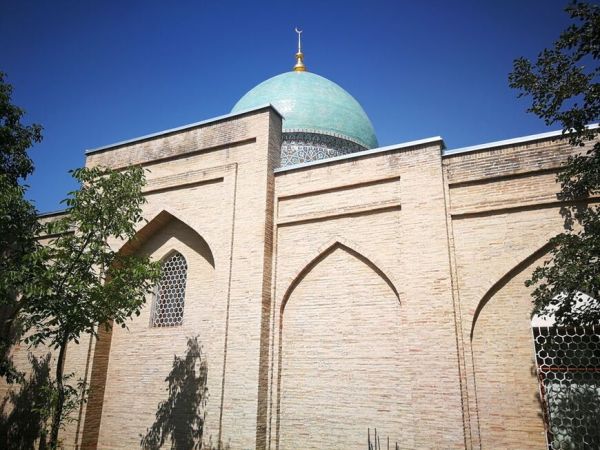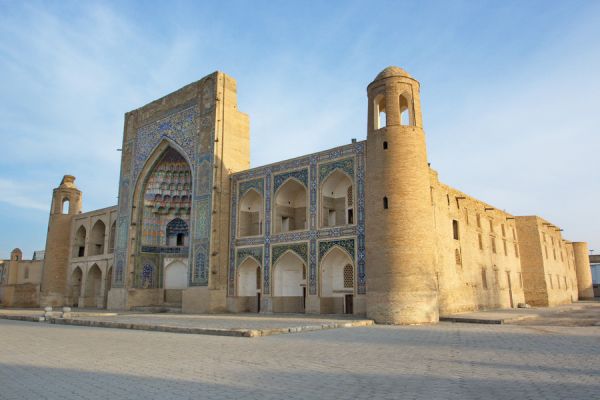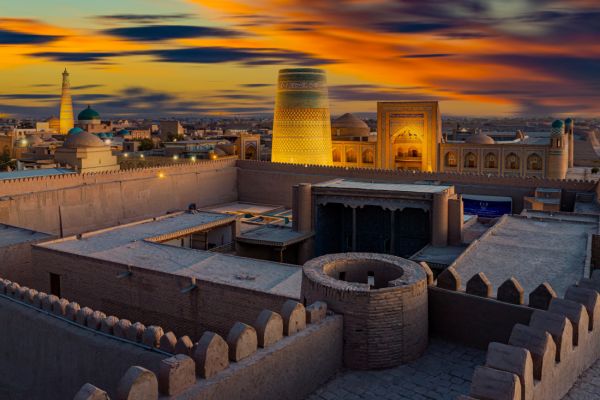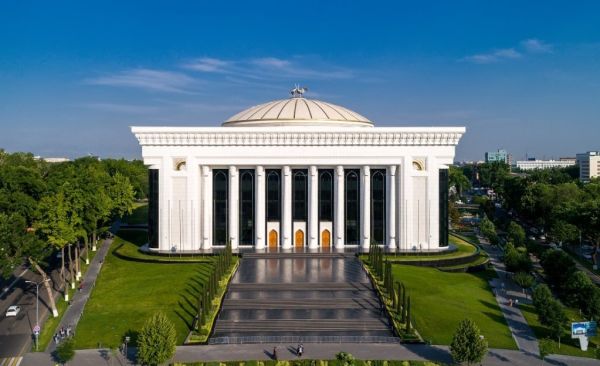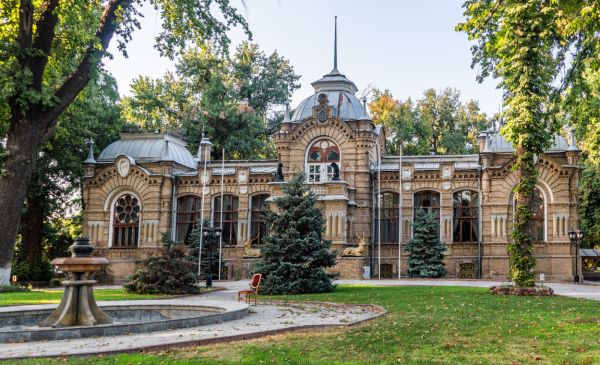Sherdor Madrasah
Sherdor Madrasah (Sher-Dor), whose name translates from Tajik as "madrasah with lions", was built on Registan Square in Samarkand in 1619-1636. It is a distorted and exaggerated reflection of the Ulugbek Madrasah, which stands opposite, on the western side of the square. The age difference between them is 200 years, Sherdor has a large area and size, but it is inferior in quality of finishing work to its older "brother".
The exterior and interior of this madrasah are decorated with colorful glazed brick ornaments, the walls and towers are dotted with mosaics with various patterns of climbing flowers, and quotations from the Koran in Arabic. However, part of the decoration is irretrievably lost, although scientists, historians and restorers are trying to restore the Sherdor Madrasah to its original appearance.
Architecturally, the madrasah practically repeats the Ulugbek madrasah, that is, it has a square shape with an inner courtyard, hujras (cells) for students and two classrooms for classes. At the time of its construction, in the 17th century, the Madrasah could be considered one of the most modern: the latest architectural innovations of those years were used in the construction.
In addition, such a huge building has a number of design features that place it among the best architectural monuments of Samarkand. In the center of the arch above the entrance is a swastika, which has been a symbol of abundance and fertility since ancient times. And on the sides of the arch there are two tigers carrying the Sun on their backs, although the name of the madrasah translates as "madrasah with lions."
The Sherdor Madrasah has been restored several times in its history, the largest works were carried out at the beginning of the twentieth century by Soviet architects, one of whom was the world-famous V.G. Shukhov. And today, this monument of Samarkand architecture is one of the main attractions of the city. And in 2001, the Sherdor Madrasah was included in the UNESCO World Heritage List.
