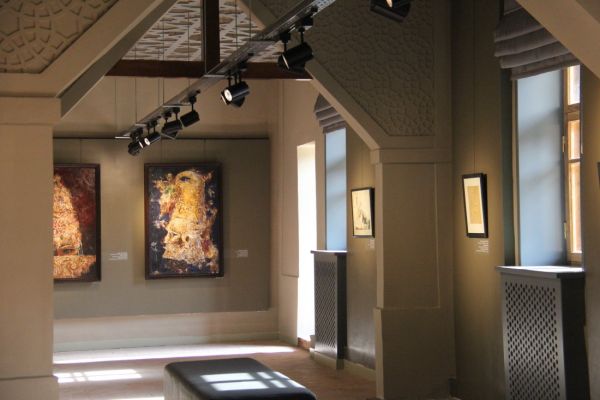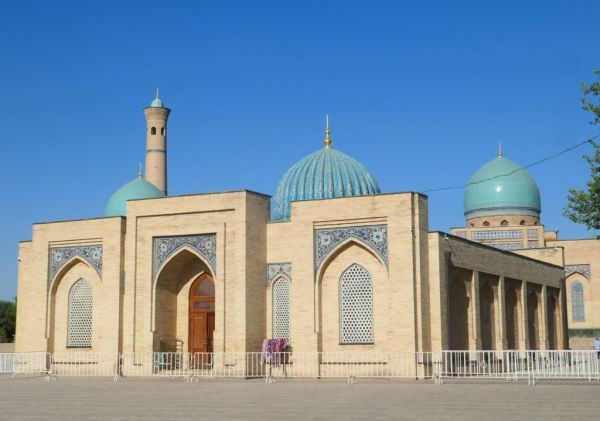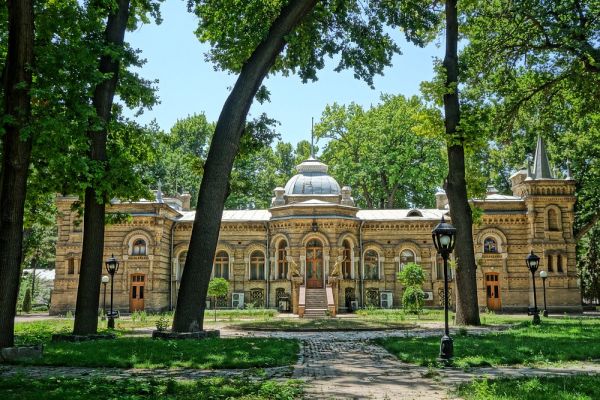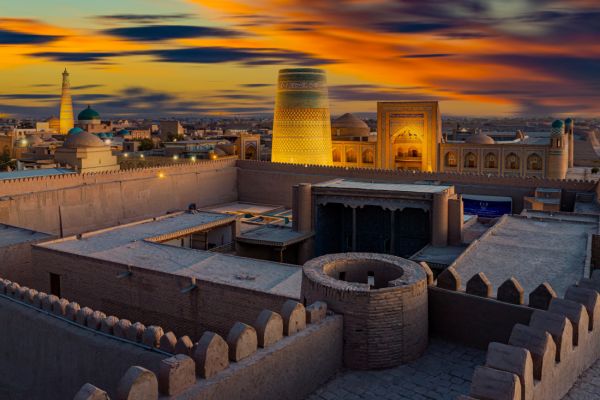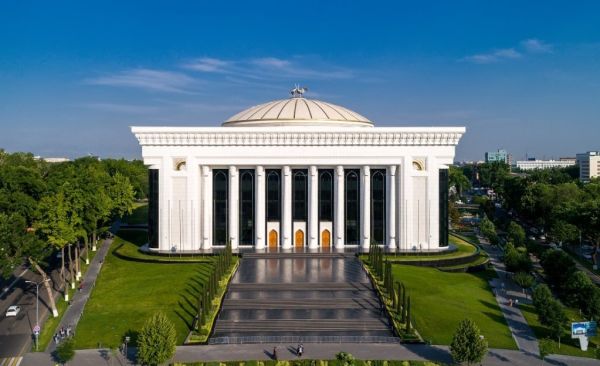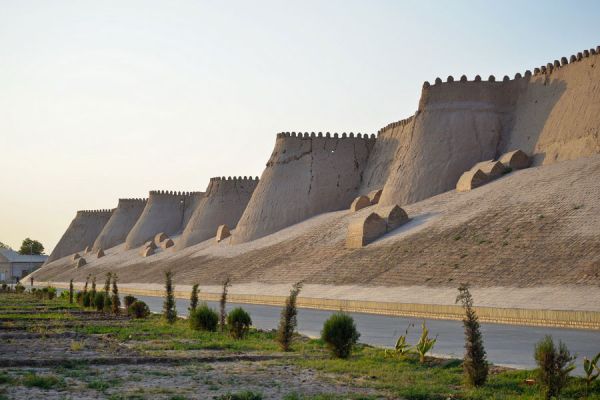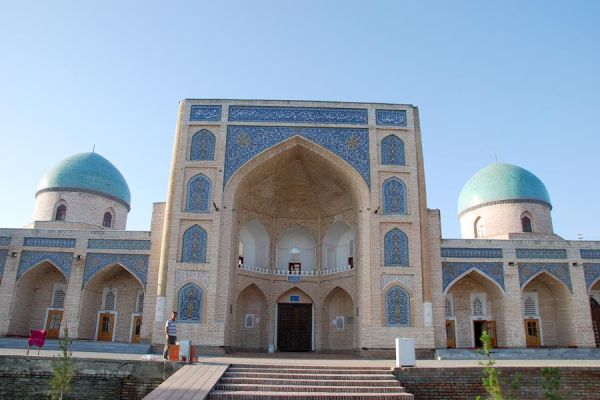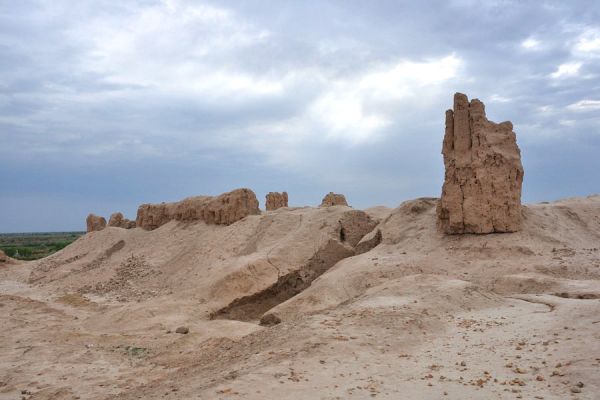Nurullabai's Palace
Several remarkable monuments have been preserved in Dishan-Kala or the Outer Fortress of Khiva. And one of them is the Nurullabai Palace, founded in 1906 by Muhammad-Rakhimbai II. Its construction was completed in 1912. The palace complex includes several courtyards and gardens, a courthouse, ceremonial and living quarters. Traditionally, the palace is surrounded by a powerful fortress wall with a length of more than 650 meters, with many semicircular towers-guldasta. The palace complex includes several courtyards and gardens, an arzhana hall where the khan ruled the court, ceremonial and living quarters, and a reception hall. The madrasah building is adjacent to the palace. The main building is surrounded by two-storey rooms with two-light iwans.
It is known that the remarkable Khiva master mason usto Kuryaz Babajanov erected the palace walls, and usto Khudoibergen Hadji, who became famous as the builder of the Islam Khoja minaret, decorated them with ornamental glazed brick designs. Usto Nurmat and Ruzmet Masharipov and usto Babajan Kalandarov executed ganch carvings and paintings in the ceremonial interiors. The color of the magnificent ganch paintings of the octagonal hall and other palace rooms, richly decorated with gilding interspersed with red and dark green colors, differs significantly from the restrained combination of blue, white and blue tones traditional for Khiva. Ust Ata Shikhov and Ismail Abdiniyazov created carved wooden columns supporting the ceilings of the iwans and stone carved bases to them.
The house for official receptions, the so–called reception hall of Asfandiyarkhan, is located separately. The palace apartments were created not only by leading Khiva craftsmen, but also by invited Russian and German decorative artists who introduced elements of European Art Nouveau style into the decoration. So, fireplaces lined with tiled tiles, Venetian mirrors and bronze gilded chandeliers with crystal pendants appeared in the main halls. Especially characteristic is the "newfangled" marble fireplace in Asfandiyar's reception room, decorated with ionic columns, meander ornaments and a wrought-iron grate. The Art Nouveau painting and stucco molding on the ceiling of one of the halls are also made in the spirit of new trends introduced from the West.



