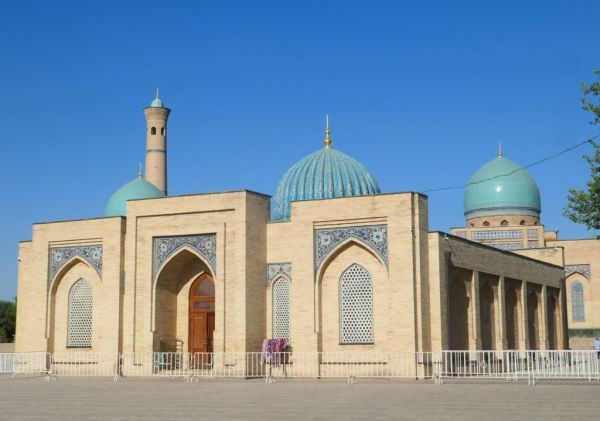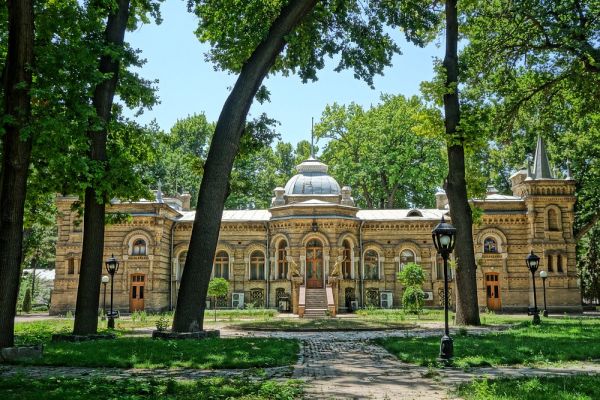Mirzachorbog Palace
Mirzacharbog Residence (Uzbek Mirzachorbog'qarorgohi: built in 1900-1905) is a palace built in Karman by the Emir of Bukhara, Seyid Abdulahad Khan. It was considered the summer residence of the last emirs of the city. It is located in the northern part of the city of Karmona, near the Zarafshan River, at the intersection of Amir Alimkhan and Mirzachorbog streets in Kohnakurgan district. Due to desolation and looting, it turned into ruins. The fact that the palace is in a neglected and abandoned state has been repeatedly highlighted in the media and social networks, in response to which government agencies have made official statements that the restoration of the palace is included in the state program, but in fact the task has not been completed.
Mirzachabogh's residence is under de jure state protection, but it is actually abandoned.
Abdurakhim Gazgoni was involved in the construction of Mirzachabogh's residence, and the palace was decorated with ganch and carvings by master Shirin Muradov. Najor Tora from Karmana, Master Latif, Master Dost, and master Sultan Kori took part in the construction. In addition, about a thousand artisans took part in the construction of the palace.
The palace was rebuilt mainly in a wooden-brick style. Structurally, it is divided into two parts. The first part is a building measuring 6x20 m and 11 m high, consisting of a two-room hall and a hotel with 15 seats. There was a bathroom at the top of the corridor. The interior of both rooms is decorated with carvings and paintings. A large arched mihrab and arches were built on both sides of the hotel. The upper parts of the north and south walls of the room have four arches each. Eight windows of the building are made in the European style, and their upper part is made in the form of a bell. The entrance to the building is from the north side through two doors. The doors are decorated with carvings.
To the west of the hotel there is another building with ten rooms. Architecturally, it looks a bit rustic. The foundation of the building was restored by 1 m from 25 rows of 28x28x4 bricks. The bricks of the 26th row were laid vertically, taking into account their earthquake resistance. The synchrons and zavars are laid out in the shape of a polygon, their edges are hidden from view. The interior of the building is decorated in oriental style. At the edge of the platform on the surface of the courtyard was a 9-12-meter well, which was subsequently filled in.



















