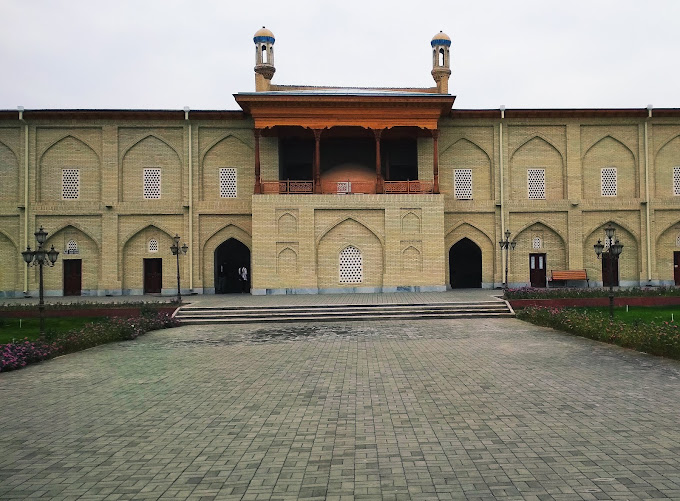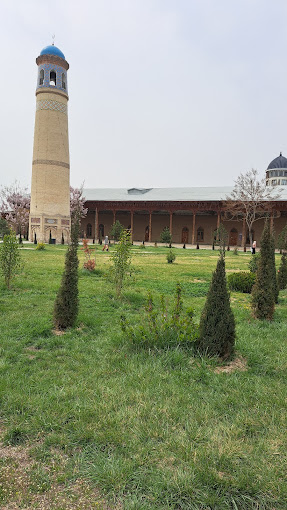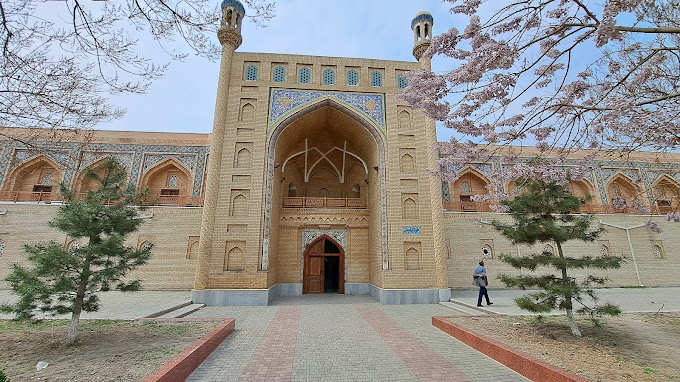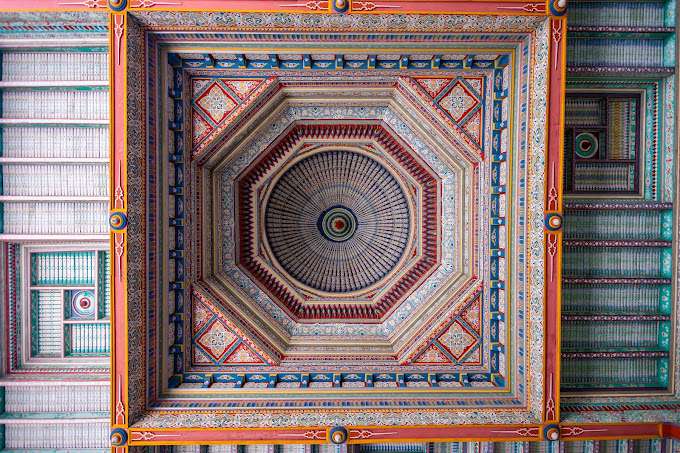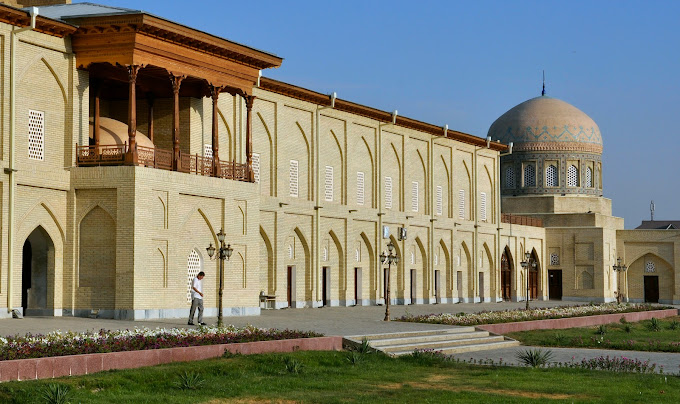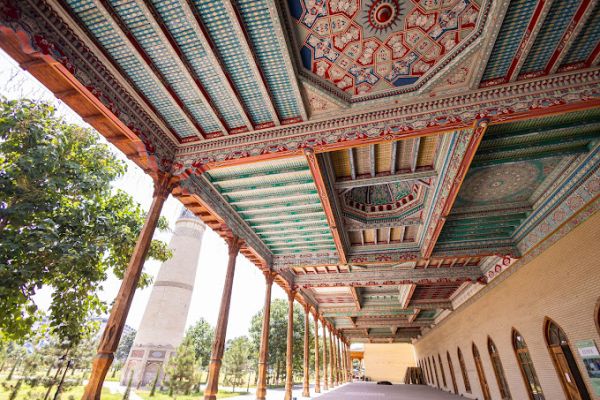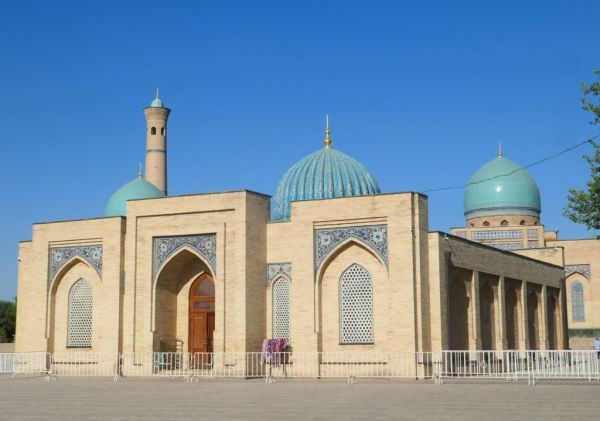Jami Madrasah
In Andijan, one of the oldest cities in the Ferghana Valley, only a few medieval monuments have been preserved. After all, the city has been almost completely destroyed by earthquakes more than once in its two thousand-year history. However, among the buildings that survived the blows of the elements, the architectural complex of Jami, which occupies an area of one and a half hectares and includes a madrasah, mosque and minaret, should be mentioned first of all.
The architectural ensemble began to take shape at the end of the 19th century, when the Jami Madrasah was erected. The main facade of this grandiose building, facing east, stretches for more than one hundred and twenty meters. In the center of the facade stands a tall portal with a pointed niche, traditional for the architecture of the Fergana Valley. The portal is completed with an arched gallery and two graceful corner turrets with decorative lanterns. Two floors of hujr cells radiate from the central entrance to the north and south, with the smooth walls of the first floor pierced by rectangular windows, and the hujras of the second floor are decorated with loggias with arched ceilings, in which exits to the roof of the madrasah are arranged. Domed classrooms – darshona - enclose the building on both sides. In them, arched vaults transform a four into an eight and then into a tall cylindrical drum bearing a blue dome.
The almost ascetic finishing of the facades of the Andijan Jami madrasah with polished brick highlights the blue of the patterned tiles that line the portal and the drums of the domes, and the snow-white gancha plaster of the portal niche. The main element of the interior design of the madrasah is the panjara openwork grilles in the window openings and fireplaces. A remarkable example of the decorative and applied art of the Ferghana Valley is the artistic carving of the entrance wooden gate, which represents a deep three-plan floral ornament with geometric borders.
Initially, the Jami madrasah had a traditional layout with an inner courtyard surrounded on three sides by hujras, but its northern and southern wings have not been preserved. However, the facade of the madrasah gives the impression of grandeur due to the rare harmony of the architectural composition, the proportionality of the building elements and the rationality of the design.
Nowadays, the madrasah has been restored and houses an exposition of literature and art of the Andijan Regional Museum of History.
