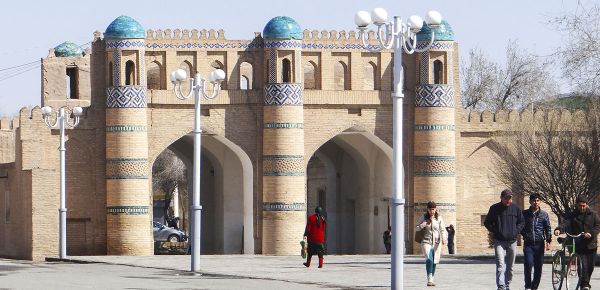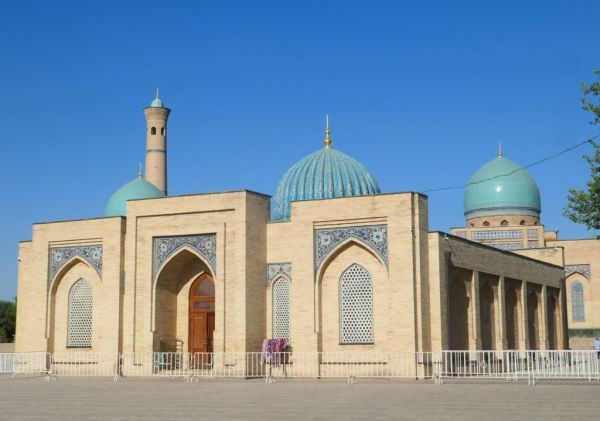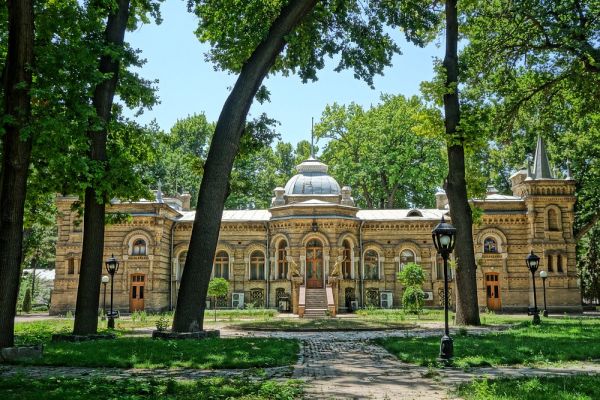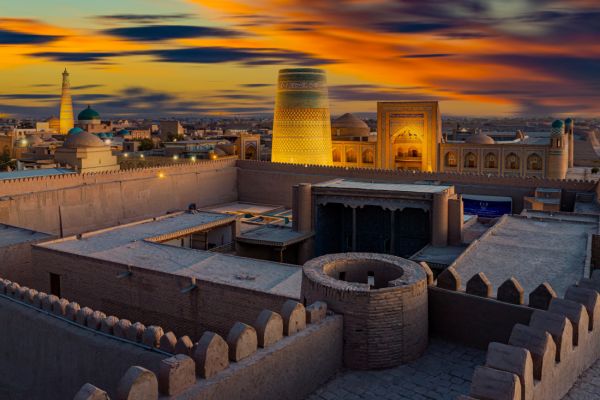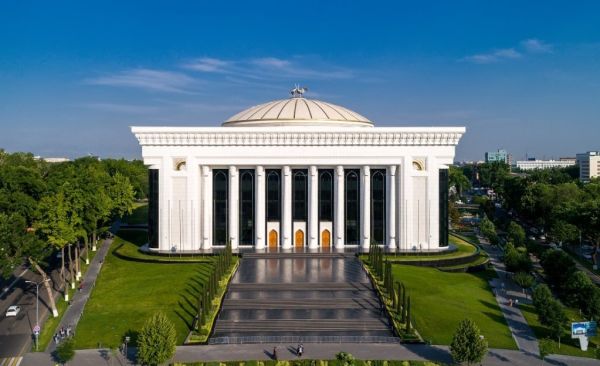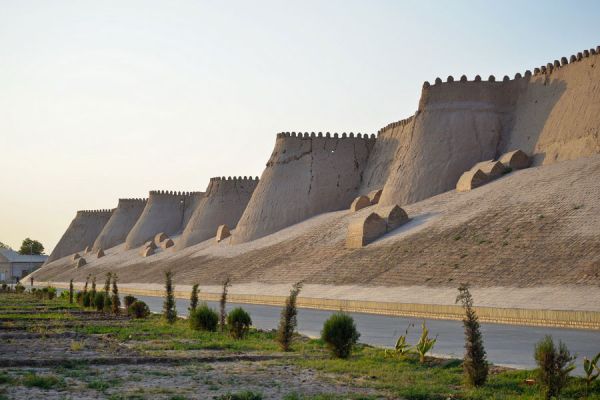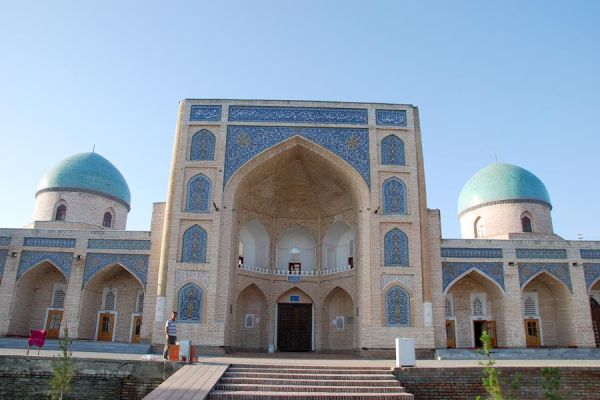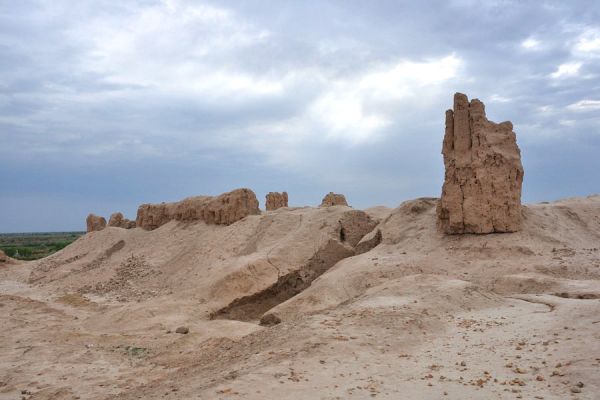Dishan-Kala
Khiva is a storehouse of cultural and historical attractions, architectural gems of Central Asia. The inner city of Ichan—Kala, surrounded by massive walls, and the suburb of Dishan-Kala, which stretches along the outer perimeter of the walls, surrounded by equally impressive walls, represent two defensive belts, recalling the difficult past of this original ancient settlement. The citadel and the suburb are mutually securely isolated in case of a sudden military invasion by the enemy.
In those days (19th century) Dishan-Kala was a more spacious city than the crowded Ichan-Kala. There were spacious squares and shady gardens. The majority of the population were artisans, merchants and day laborers, there were almost no peasants. Of the surviving buildings, the slave market building, which is located 200 meters east of the Palwan Darwaza Gate, is particularly noteworthy. The building in the shape of the letter "G" consists of 8 rooms and a long common ivan. Slaves were temporarily kept in the rooms, and trade was carried out in Ivan. Also among the objects inside the fortress walls it is worth exploring: the Nurullah Biya Palace, the Tsarevich Alexei Hospital and the post office building.
Construction history
The now-destroyed outer wall was built by order of Allakuli Khan in the middle of the last century to protect the city from attacks by militant Turkmen. According to the ruler's order, every subject had to work on the construction of the wall for free for twelve days a year. The number of able—bodied residents numbered about two hundred thousand, so the time frame for the construction of such a grandiose structure was not so impressive - everything was completed within about three years. The length of the fortifications was about 6 kilometers, the walls are 8 meters high, their thickness is slightly less, and in the most fortified places it is 6 meters.
Architecture of the citadel
The outer part of Khiva, Dishan Kala, has come down to our time in much worse preservation than the central citadel with its architectural complexes. The reason for this is the devastating invasion of the Iranians and simply the passage of time without much effort by residents to restore and renovate dilapidated ancient structures. The remains of the outer, once powerful defensive belt are only fortified to a greater extent than the extended wall, gates called: Kosh, Gandimyan, and Khazarasp Darvaza:
Gandhimyan is a Darwaza. The gate was erected in 1842, then demolished. Full restoration was completed in 1970. The gate is named after the village located nearby. It was in this settlement that the Treaty of Gandimyan was signed in 1873, according to which the Khanate of Khiva became part of the Russian Empire.
Khazarasp is a Darvaza. The most ancient of the three main gates. They were restored in 1842. The gate consists of two large observation towers facing the road to Yangiaryk. The passage is decorated with an arched gallery with railings, the top is crowned with battlements. The gate height is 12.2 meters.
Kosh-Darwaza. The last gates were built already in the XX century (1912). This is the northern gate leading to Urgench. The facade of the gate is decorated with three cylindrical towers, with arched passageways with jagged railings between them. The main facade is decorated with mosaics, and the small domes are decorated with azure-blue tiles. The name "Kosh Darwaza" translates as "Sheep Gate" — it was through them that the flocks were driven. The height of the gate of Kosh Darvaza is 9.45 meters.
The adobe wall, the material for which was a raw brick hardened in the sun, included towers with jagged tops at regular intervals, convenient platforms for shooters hiding behind narrow embrasures. To complicate the assault, a deep moat filled with water was built directly under the wall. All the gates were firmly locked at nightfall, thereby turning the city into an impregnable fortress from the outside. Above each of the entrance gates, two impact towers connected by galleries were symmetrically built on the sides of the arches. In total, the wall consisted of ten fortified entrance arches with powerful portals capable of withstanding a serious siege.


