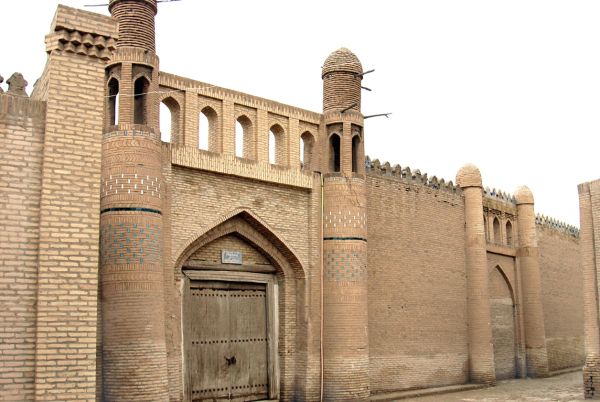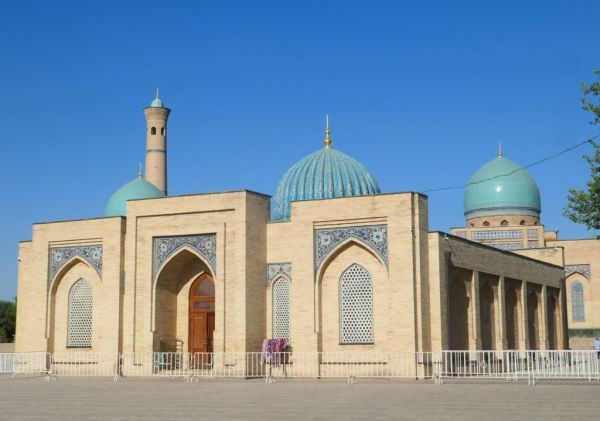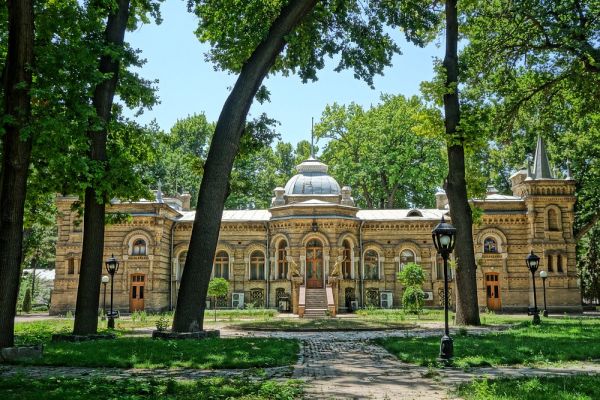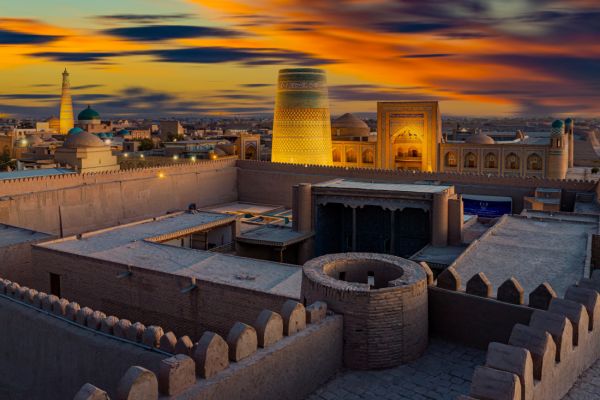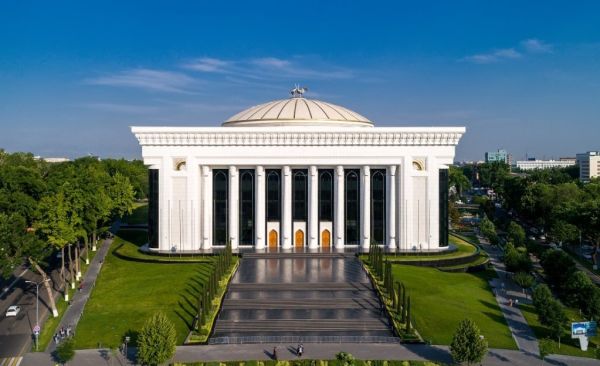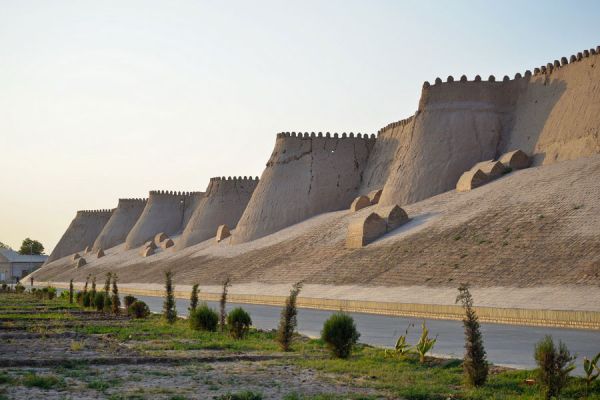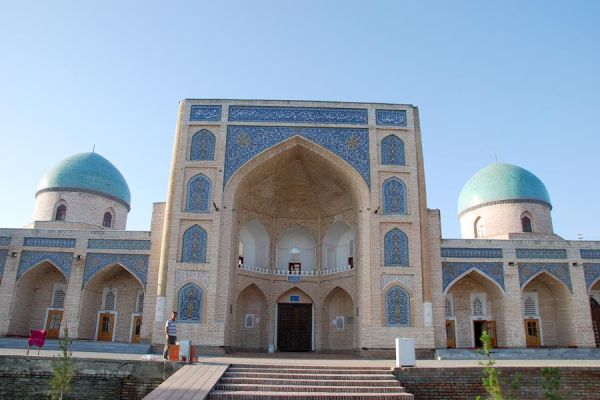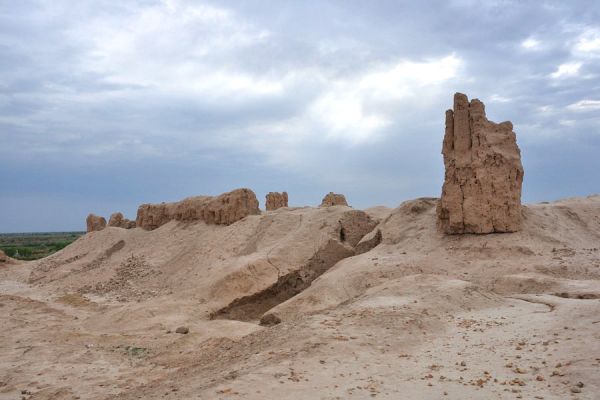Alla Kuli Khan Caravanserai in Khiva
The Alla Kuli Khan caravanserai is part of the historical complex of Ichan-Kala attractions in the ancient inner city of Khiva in Uzbekistan, an open—air museum whose buildings date back to the 14th century.
The caravanserai, built by Allakuli Khan in the early fourth decade of the 19th century, is architecturally close to the majestic madrasah of the same name. Their difference is that the gates of the caravanserai lead through a courtyard connected to them, surrounded by two-story hujras.
History
On the overpopulated left bank of the deep-flowing Amu Darya, near the entrance to the city through the Palvan-Darvoz gate, caravan trade routes branched thickly, which led to the decision to arrange a very thoughtful and progressive special structure for its time for the prosperity of trade here in 1832-1833. Khiva actively exchanged goods with Bukhara, and trade with Persia and distant Russia grew. The caravanserai was designed to create convenient conditions for foreign merchants, their comfortable stay and reliable storage of important and valuable goods. The caravanserai of Alla Kuli Khan combined the functions of a hotel, market, and storage, and separate entrances were set aside for the convenient movement of pack animals.
In order for the new structure to perfectly fulfill its functions and be accessible from all over the world, Allakuli Khan even ordered the destruction of part of the fragment of the city wall. The side part of the historical building protruded from Ichan-Kalu, while its main facade faced the suburbs and the market square, where indoor and outdoor retail spaces were set up for the convenience of commerce at all times of the year.
Architecture
The caravanserai of Alla Kuli Khan is made in the form of an even rectangle, at the corners of which are high guldasta towers. Its long side is oriented from north to south. On the southern part of the building there is an entrance portal and darvazakhana, a two—domed passage. On the side of the courtyard facades, on both the north and south sides of the building, there are inconspicuous portals. The northern portal is a false one, it only includes a couple of ordinary Hujras.
There are similar hujras with a height of two floors around the perimeter of the courtyard. The lower hujras were designated as warehouses for goods, while the upper ones served as temporary living cells for idle visiting merchants and traders. Ordinary hujras also have a regular rectangular shape. In the corners there are eight square hujras, which also have two floors. The entrance to the corner hujras is through diagonal passages leading from courtyard slopes surrounded by semi-octagonal niches.
In total, the caravanserai of Alla Kuli Khan includes 104 two-storey hujras. Of these, 24 used to face the main facade of the building, but only before the tim was built. During the construction of the tim, the craftsmen had to dismantle several hujras with exits to the facade, as it was necessary to support the tim domes on the wall of the caravanserai. At the same time, the hujras, located on the ground floor and serving as shops opening towards the street, retained their purpose.
The khujras of the caravanserai of Alla Kuli Khan are covered with special domes called "balkhi", and in darvazakhan there is a pair of domes built on false spherical sails. The level of the central part of the caravanserai was specially lowered so that it would be convenient for merchants and traders to unload pack animals here.
The exterior simple facade of the building is not decorated with anything. All the exterior walls are completely covered with adobe plaster. The interior surfaces on the courtyard side are roughly whitewashed over gancha plaster.


